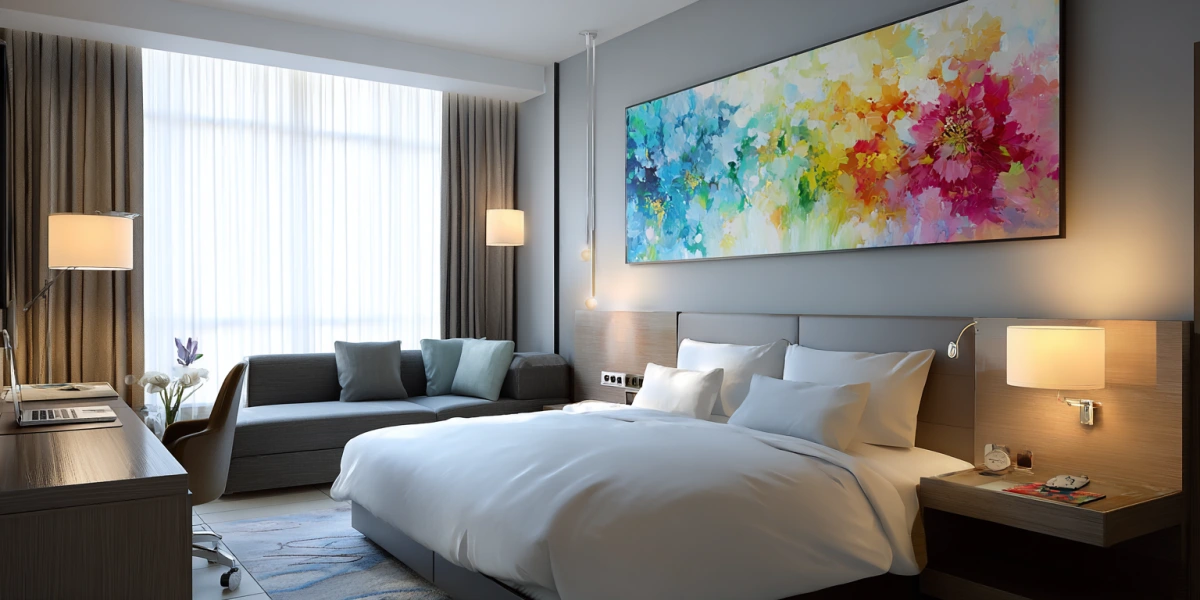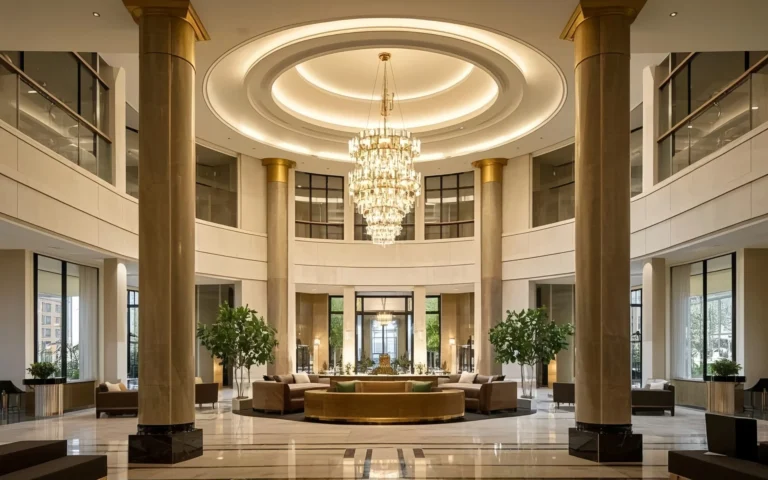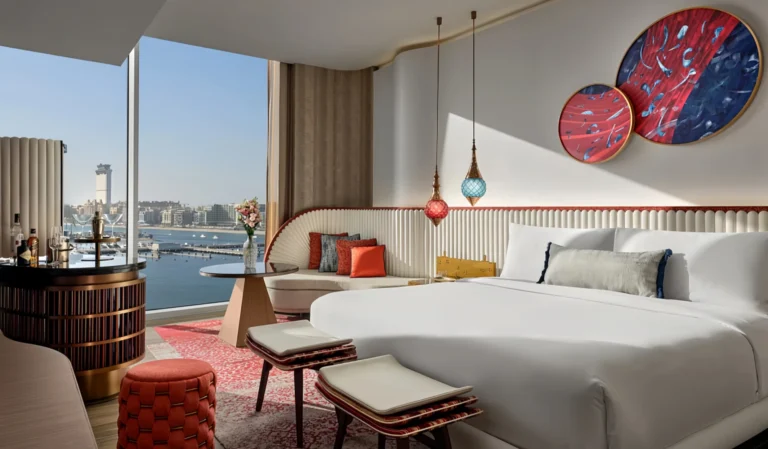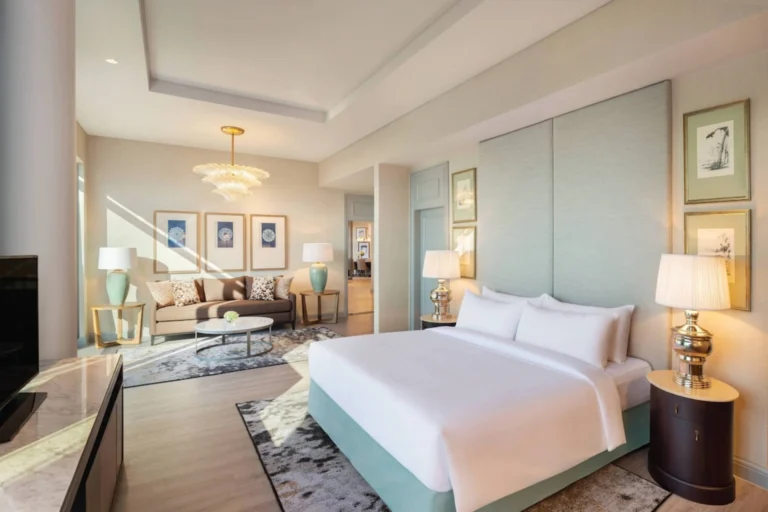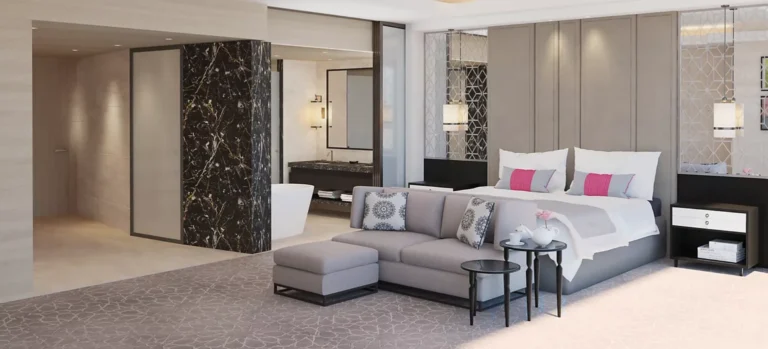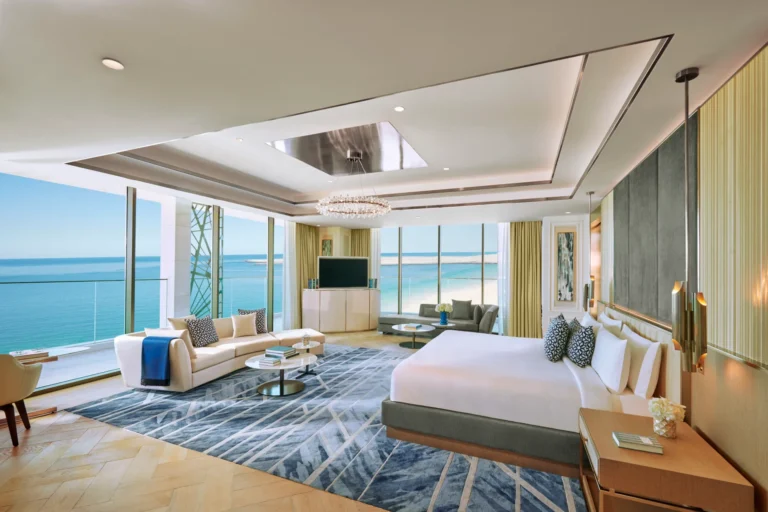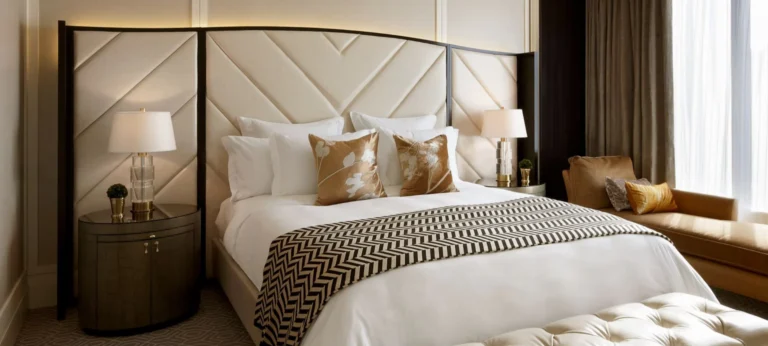Why Room Size Matters in Modern Hospitality
W hen it comes to hotel design, room size is far more than a simple measurement — it defines guest comfort, operational efficiency, and overall profitability. For developers and hotel owners, every square meter represents both an investment and an opportunity. For guests, it’s a reflection of comfort, luxury, and brand promise.
As hospitality evolves in 2026, hotel room dimensions have become part of a larger design narrative — one that balances aesthetics, function, sustainability, and technology. Understanding these size standards allows architects and investors to optimize layouts that not only look good on paper but perform well in real-world operations.
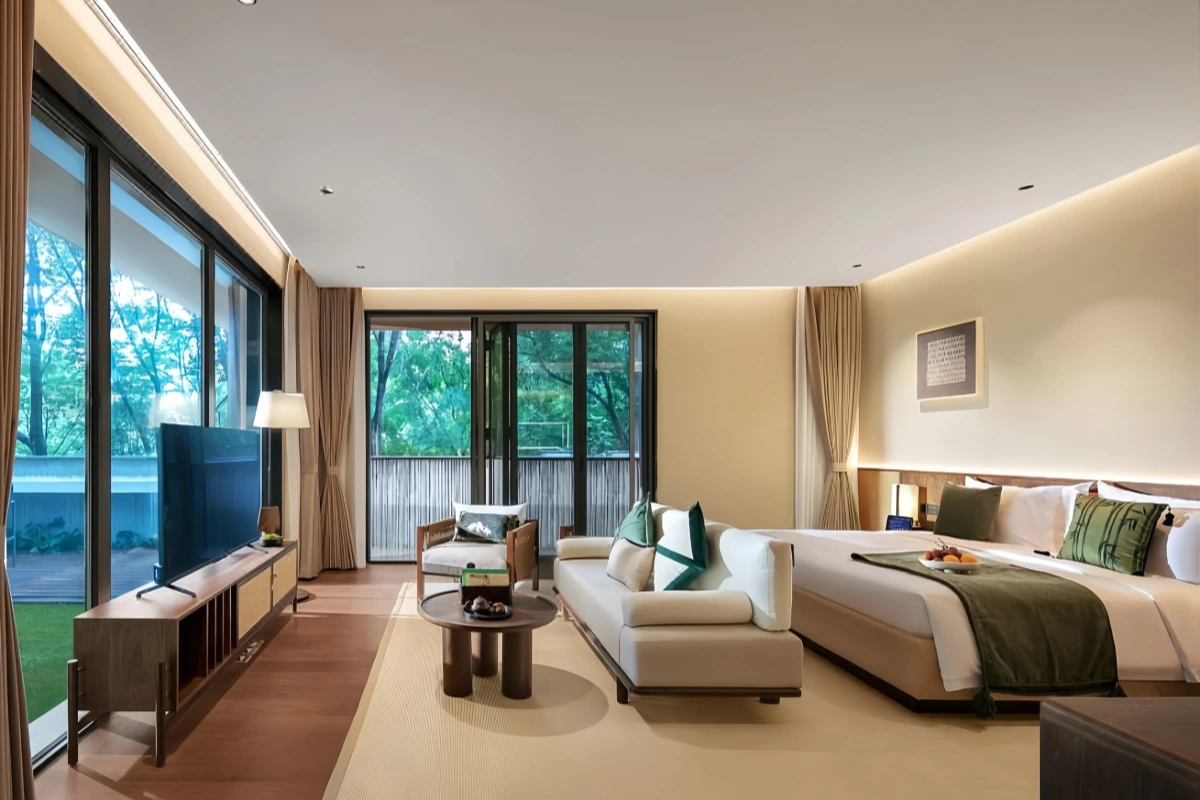
Understanding Global Standards for Hotel Room Sizes
Hotel room sizes vary significantly depending on region, hotel classification, and market expectations. While cultural preferences and real estate costs play major roles, the core principle remains the same — a well-proportioned room delivers better comfort and operational efficiency.
- Europe: Compact and efficient due to high urban density. The average hotel room size ranges between 18–22 sqm, with a strong focus on intelligent furniture layout and multifunctional design.
- North America: Offers larger rooms, typically 25–35 sqm, with generous spacing for work desks, storage, and larger bathrooms.
- Asia-Pacific: Highly diverse. Urban business hotels may start at 15 sqm, while luxury resorts and villas can easily exceed 50 sqm.
Luxury international brands such as Marriott, Hilton, and Hyatt often maintain consistent dimensional standards across regions — ensuring predictability in guest experience and construction planning.
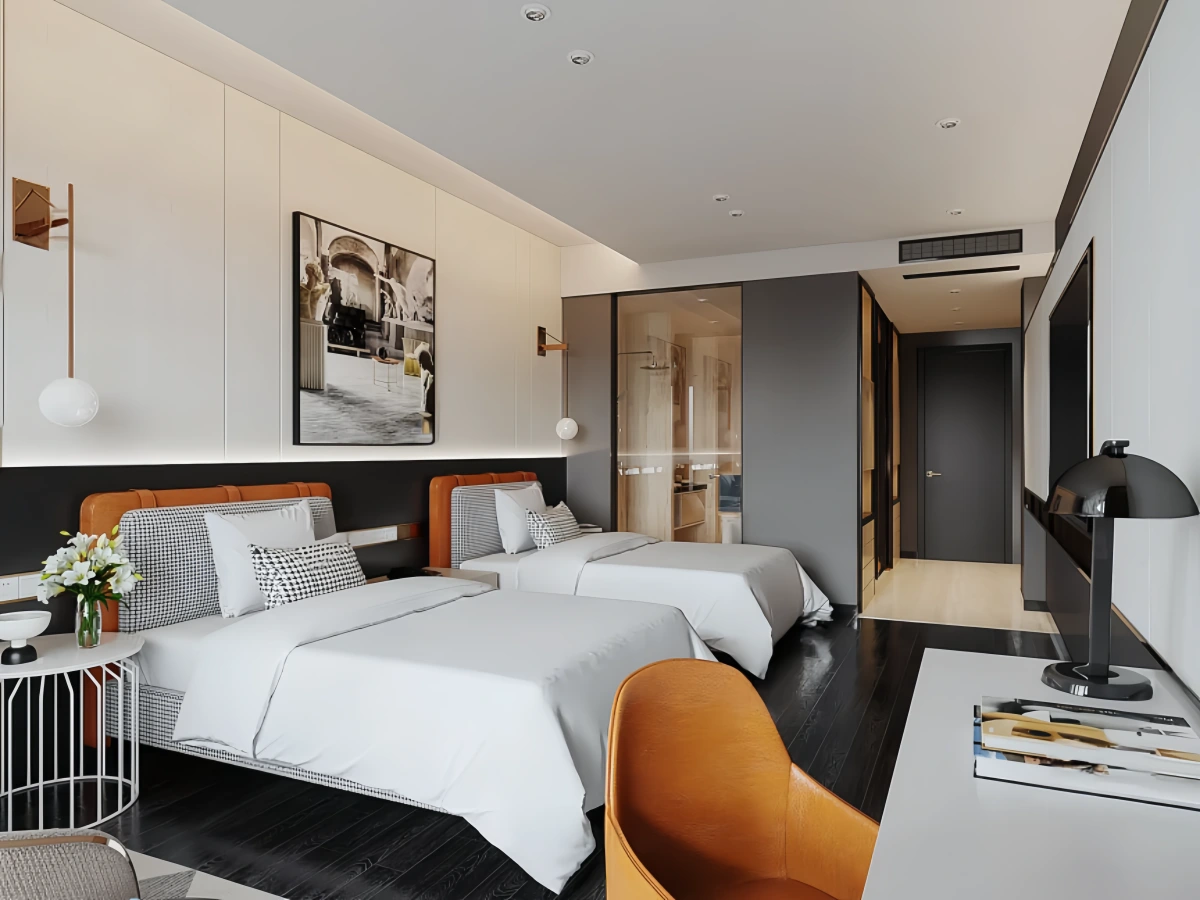
Typical Dimensions by Hotel Category
Different categories of hotels have established size expectations that shape their brand identity and pricing. Below is an overview of how room dimensions scale with market positioning.
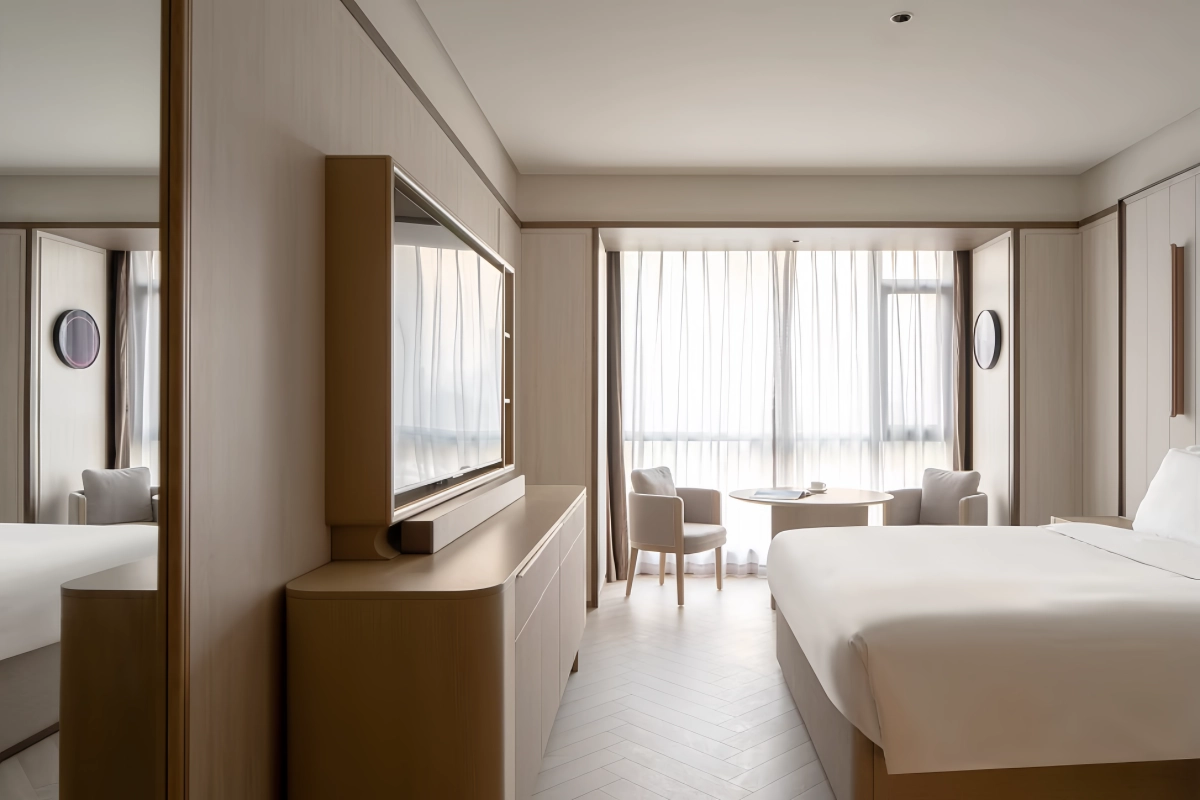
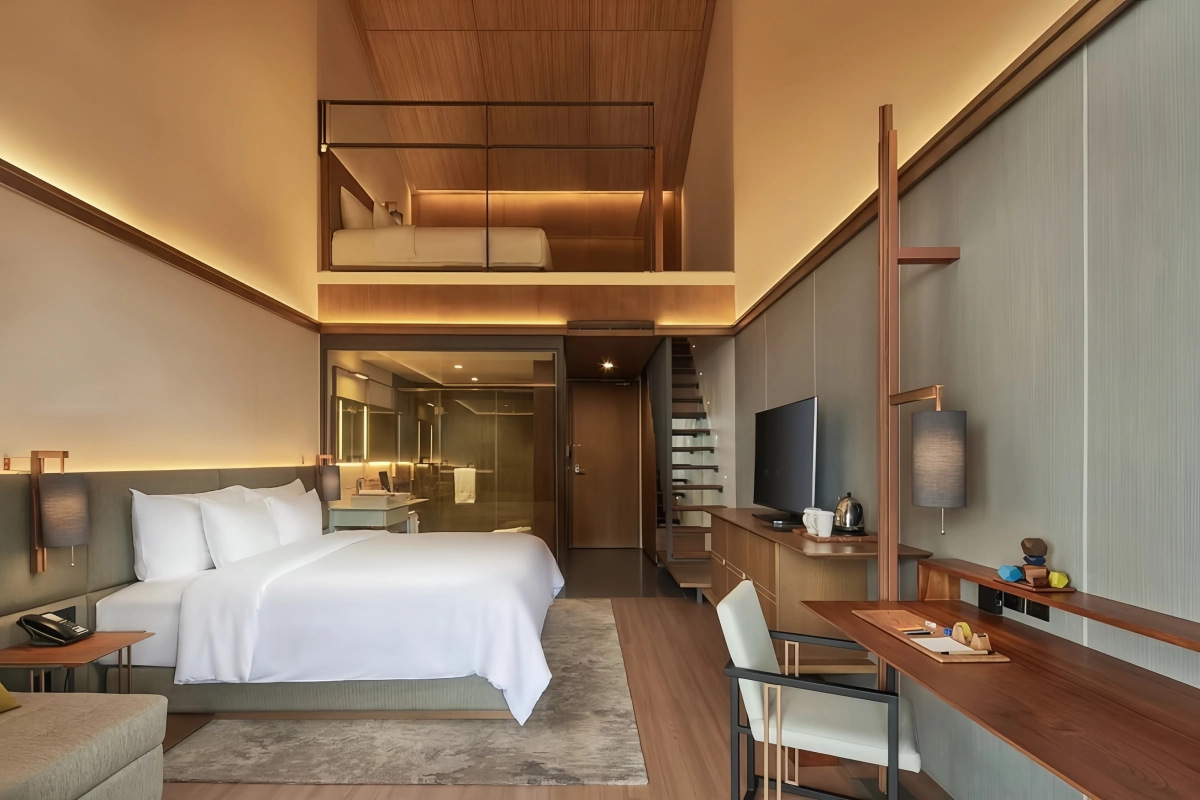
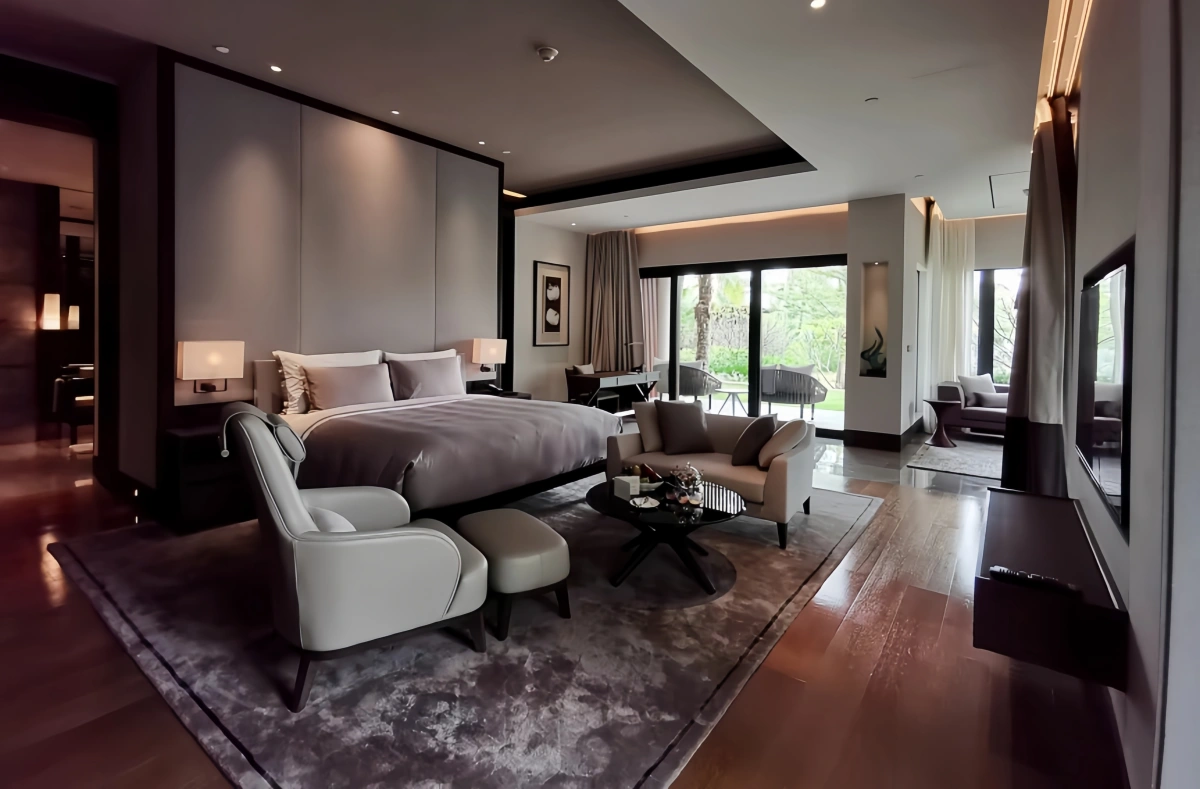
These benchmarks not only guide guest expectations but also serve as a cost control mechanism during project planning. A deviation of just a few square meters per room can have a significant impact on total build cost and revenue potential.
Space Planning Guidelines for Developers and Architects
Creating a successful hotel layout involves much more than allocating space — it’s about ensuring circulation flow, visual balance, and structural efficiency. Developers and architects should focus on these core parameters:
- Room-to-Corridor Ratio: Aim for a 65–70% efficiency rate for guest-accessible spaces.
- Ceiling Height: Ideal range is 2.7–3.0 meters to enhance perceived spaciousness and airflow.
- Bathroom Ratio: Keep bathrooms at 15–20% of total room area, ensuring functionality without waste.
- Zoning: Separate sleeping, working, and refreshment areas to maintain privacy and order.
- Window-to-Floor Ratio: A minimum of 15% glazing area promotes natural light and psychological comfort.
Architects designing for international brands must also comply with fire code clearances, ADA or accessibility requirements, and acoustic isolation standards, ensuring the space meets both luxury expectations and operational needs.
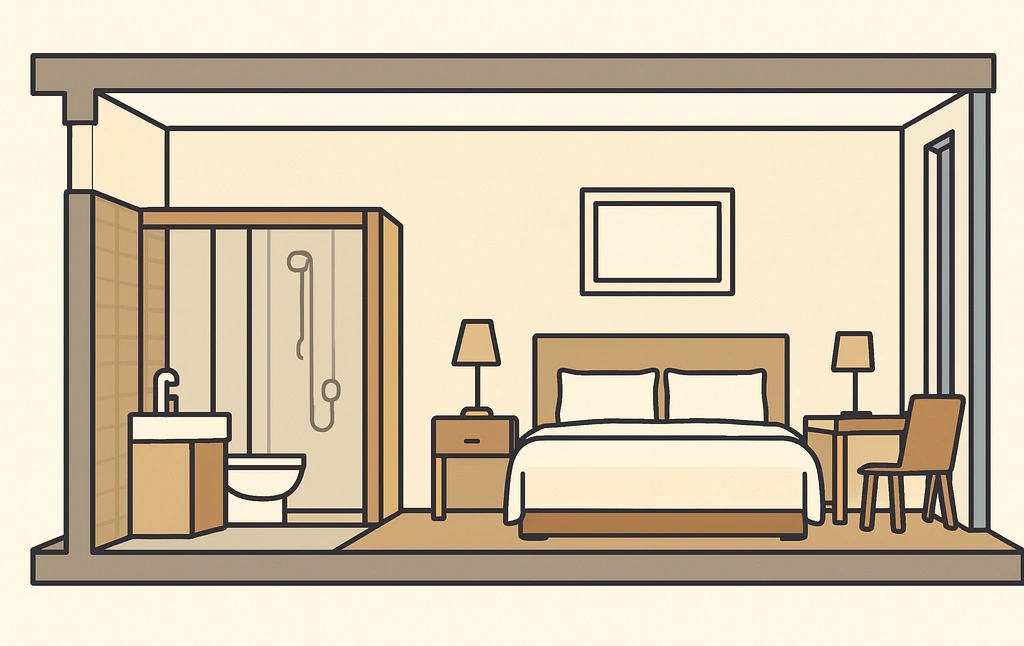
Design Strategies to Maximize Space and Comfort
Even within smaller footprints, hotels can achieve a sense of luxury and openness through strategic design. The goal is not just to make the room look larger but to make it feel effortless and intuitive.
1. Smart Zoning
Use subtle changes in materials or lighting to define sleep, lounge, and work areas.
2. Integrated Storage
Built-in wardrobes, under-bed drawers, and concealed minibars keep the space tidy.
3. Lighting Layers
Combine ambient, task, and accent lighting for depth and warmth.
4. Visual Illusion
Mirrors, reflective surfaces, and neutral palettes expand visual boundaries.
5. Minimalist Furniture
Choose slim silhouettes and multifunctional pieces to maintain flow.
These design approaches not only improve the guest experience but also help reduce long-term maintenance and operational costs — a key factor for both hotel operators and developers.
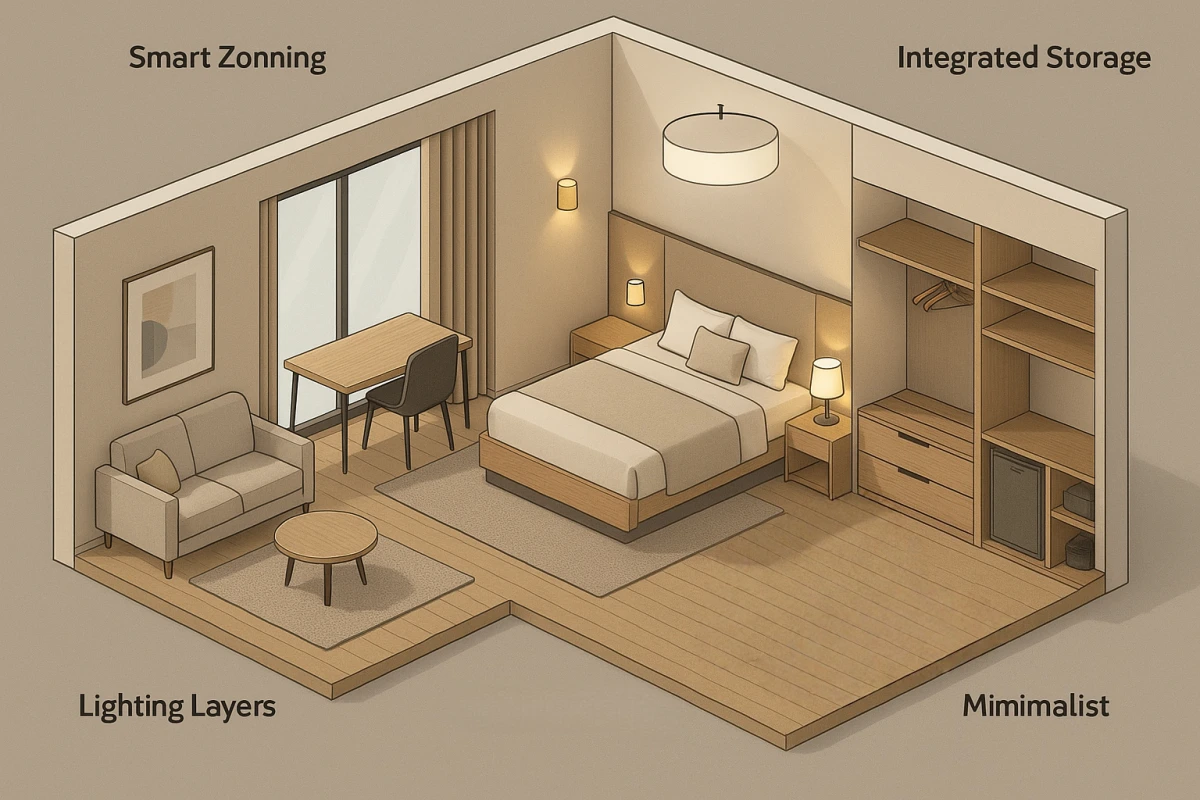
Sustainable and Smart Design (2026 Trend)
As we move into 2026, the global hospitality design landscape is undergoing a major shift — sustainability and smart technology are no longer optional; they define the new era of luxury. The modern traveler expects eco-conscious sophistication, and hotels are responding with eco-luxury that blends environmental responsibility with seamless comfort.
1. Sustainable Materials and Ethical Sourcing
Luxury in 2026 is increasingly measured not just by appearance but by provenance — where materials come from and how they’re made.
- Responsibly sourced wood from certified forests (FSC/PEFC) reduces environmental impact.
- Low-VOC paints and organic textiles improve indoor air quality and guest wellbeing.
- Recycled composites and reclaimed materials offer a modern aesthetic while reducing carbon footprint.
Leading hotel chains like Accor and Marriott have committed to integrating sustainable procurement policies, influencing how new properties are designed and built.
2. Smart Integration for Efficiency
Technology is redefining what it means to feel “at home” in a hotel room. Smart features are now expected, not exceptional:
- Automated lighting and temperature control systems optimize comfort while cutting energy use.
- Voice-activated assistants personalize guest experiences.
- Smart glass adjusts transparency for natural light management.
- IoT sensors track occupancy and automatically adjust energy settings.
These innovations enhance operational efficiency and align with sustainability certifications such as LEED and BREEAM, making them attractive to developers and investors alike.
3. Eco-Luxury: The New Gold Standard
The concept of eco-luxury merges indulgence with integrity. Guests no longer want extravagance at the expense of the planet; they want to experience responsible elegance.
- Renewable energy integration (solar, geothermal systems).
- Locally sourced decor and craftsmanship to support regional economies.
- Biophilic elements — natural materials, greenery, and organic lighting — that reconnect guests with nature.
In 2026, luxury hotels that embrace sustainability are not only leading design innovation but also building stronger brand loyalty.
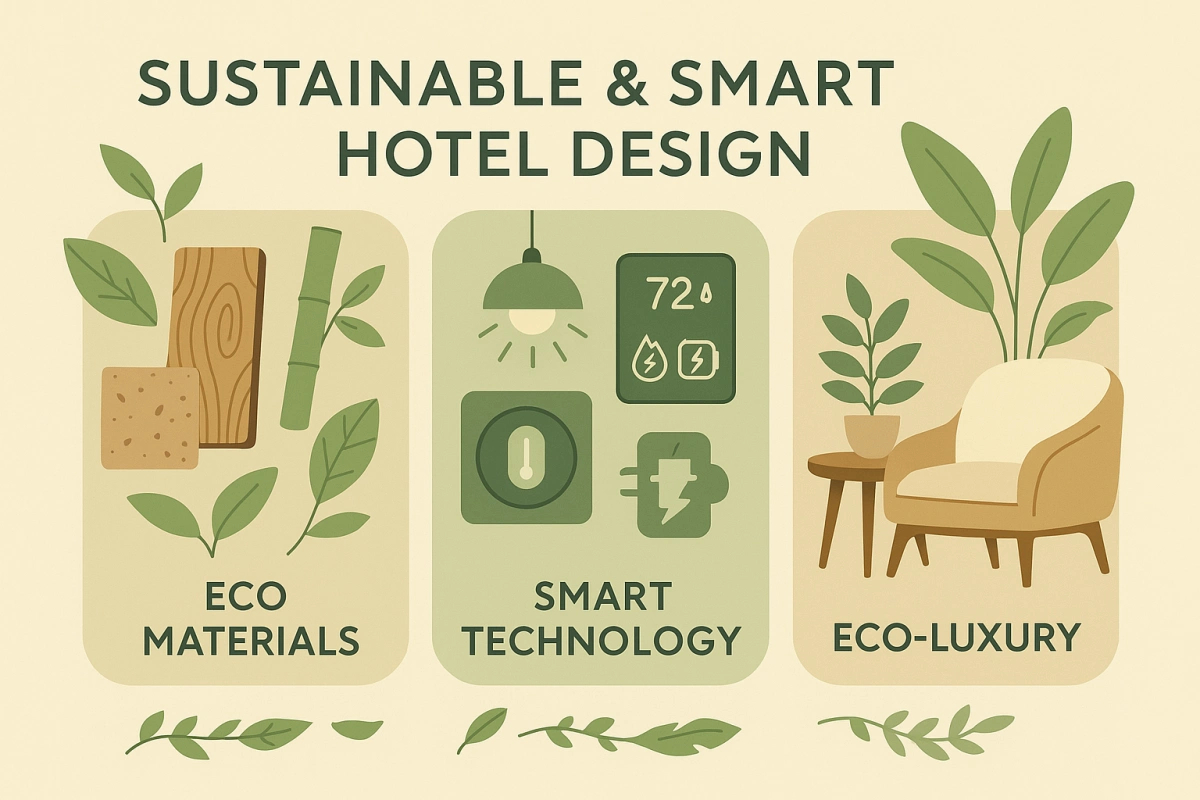
Functional Insights for Builders and Operators
Designing the perfect hotel room is both an art and a science. Developers and operators must coordinate closely to balance design intent, build efficiency, and long-term profitability.
1. Cost Efficiency and Standardization
Construction costs can vary dramatically depending on the region, material choice, and complexity of the layout. By adopting modular room templates, developers can:
- Cut construction time by up to 30%.
- Maintain consistent quality across multiple properties.
- Reduce material waste through precision manufacturing.
Pre-fabricated hotel modules are increasingly popular in markets like Singapore, Dubai, and London — offering a scalable solution for rapid expansion.
2. Flexibility for Future Adaptation
Modern hotel developments are designed with the future in mind. Spaces are being created to adapt to evolving guest expectations and new technologies.
- Movable partitions or flexible layouts allow reconfiguration of room types.
- Digital infrastructure (extra conduits, smart hubs) enables future tech upgrades.
- Multi-functional areas (work + relax zones) cater to hybrid travelers.
This flexibility ensures design longevity and a higher ROI for owners.
3. Operational Optimization
Every design decision affects the operational cost of running a hotel. Developers and managers should collaborate to ensure:
- Efficient housekeeping flow (shorter cleaning cycles).
- Durable, easy-to-maintain finishes to reduce long-term repair costs.
- Strategic room placement to optimize HVAC systems and minimize energy waste.
Comparing Guest Experience vs. Room Size
While larger rooms may seem more luxurious, research consistently shows that guest satisfaction depends more on spatial efficiency and atmosphere than pure square footage.
1. Layout Over Size
A well-zoned 22 sqm business room can feel more comfortable than a poorly designed 35 sqm suite. Efficient planning — especially around circulation, furniture positioning, and window placement — has a direct psychological effect on perceived spaciousness.
2. Sensory Factors
- Lighting: Natural daylight and adjustable warm tones improve mood.
- Soundproofing: Acoustic insulation ensures privacy and restful sleep.
- Air Quality: Proper ventilation and air purification enhance wellbeing.
- Texture and Color: Soft fabrics, matte finishes, and neutral tones contribute to serenity.
Hotels that invest in these design aspects achieve higher repeat booking rates and satisfaction — even when room sizes are below average.
3. Emotional Design and Brand Identity
Luxury brands differentiate themselves through emotional resonance — not just space, but experience.
- Boutique hotels emphasize individuality.
- Business hotels focus on productivity and calm.
- Resorts highlight escapism and sensory indulgence.
Each layout and material choice tells a story — one that connects the brand’s values to the guest’s expectations.
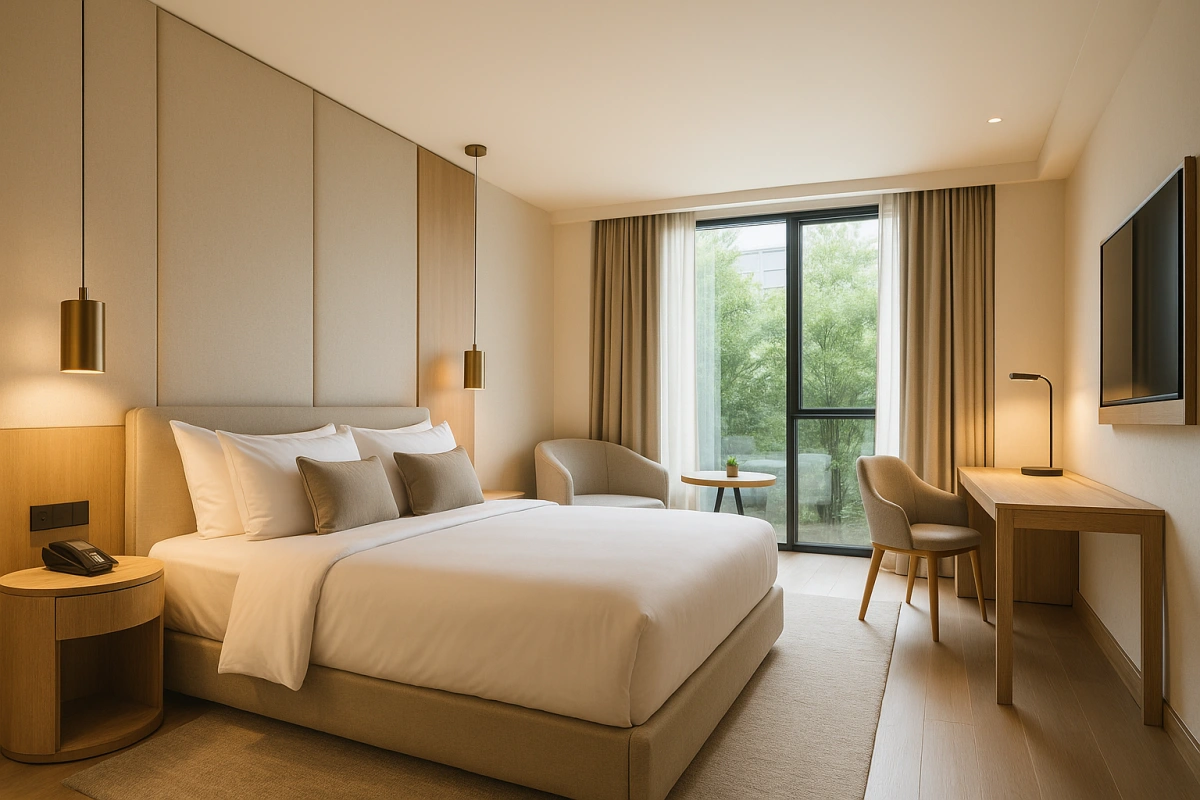
Conclusion: Balancing Comfort, Cost, and Innovation
Standard hotel room dimensions are not static — they evolve with culture, technology, and sustainability demands. In 2026 and beyond, success in hospitality design means striking a balance between luxury and logic, aesthetics and efficiency, comfort and conscience.
For hotel developers, architects, and brand managers alike, the formula for success lies in three words:
By embracing modular construction, sustainable materials, and smart integration, hotels can craft spaces that delight guests today and remain relevant tomorrow. The next generation of hotel rooms will not just measure square meters — they will measure human connection, comfort, and consciousness.

